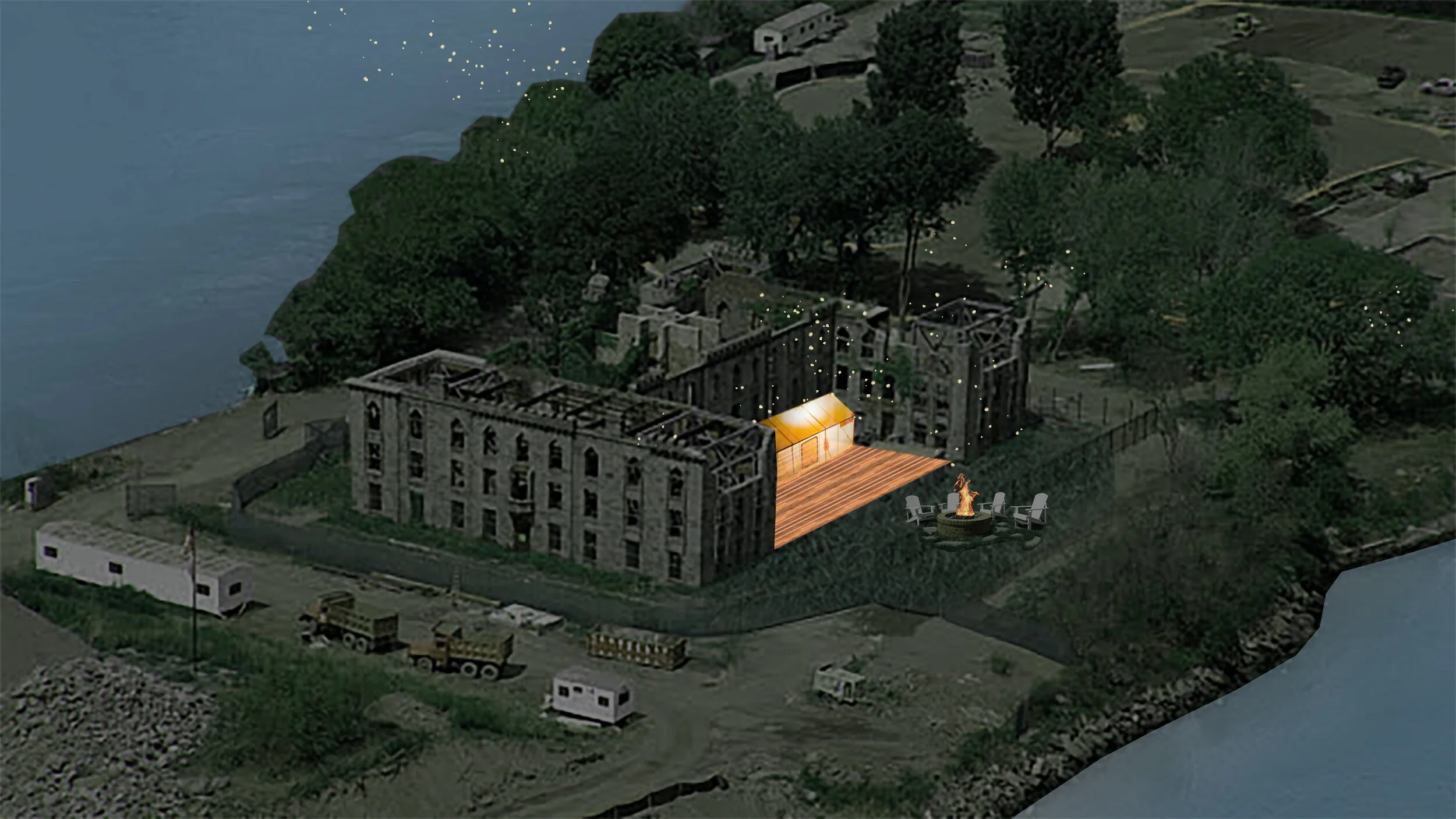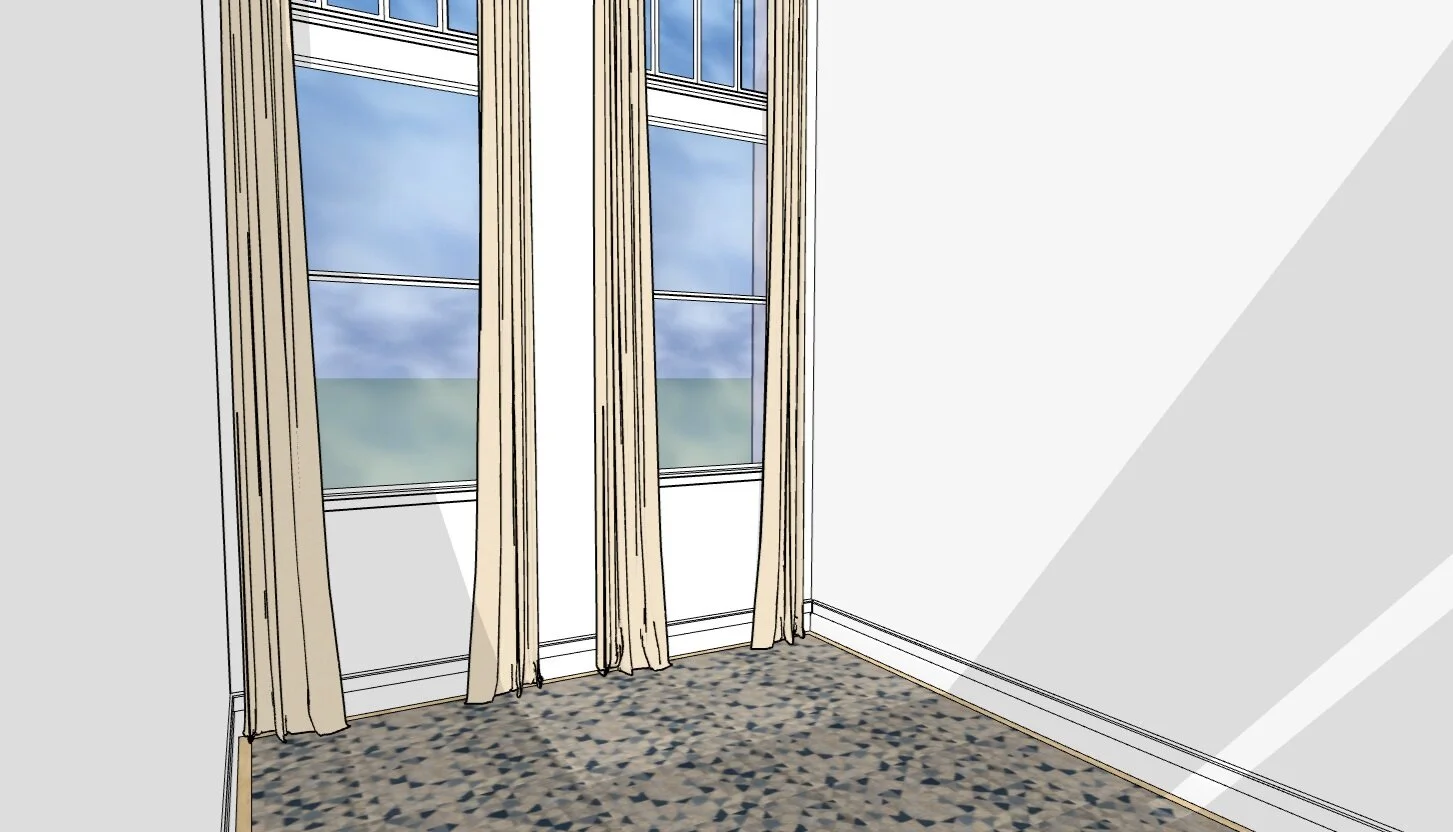RENWICK HOUSE
Smallpox Memorial Hospital, Roosevelt Island // Parsons School of Constructed Environments
Objective: Hospitality, Food Service, Adaptive Reuse, Contemporary Program
Concept: Summer Camp, Soho House, Japan, Mid Century Modern
Concept Adaptive Reuse Plan
Hibachi Restaurant
Bocce Ball Courts
Public Fire Pits
Private Cabanas
Bean Bag Toss
Lodge
Billiards
Bar
Storage
Reception
Mess Hall
Public Restrooms
General Store
Restaurant Hostess Stand
Kitchen
PARLEY HEADQUARTERS
The Bowery, NYC // Parsons School of Constructed Environments
Objective: Hospitality, Non-Profit Workplace, 12,000 SQFT, Public Interfacing
Concept: Ocean, Renewable & Reusable Materials, Innovation Hub
“PLASTIC IS A DESIGN FAILURE. WE CAN ONLY END THE PROBLEM WITH A NEW MATERIAL.” - PARLEY
Materials selected for recycled content, absence of toxins, and/or ability to biodegrade, helping to keep our oceans safe.Left
Top: Coffee Bar/Lounge
Bottom: Prototype Lab
Right
Top: Materials Library
Bottom: Staff Kitchen
HAVENLY
Living Room
NYC RESIDENCE
Upper West Side Apartment // AKI Design Internship
LONDON RESIDENCE
Home Office





















